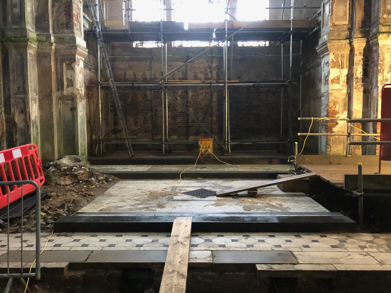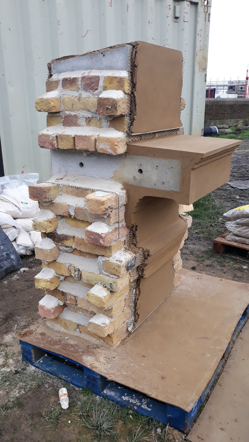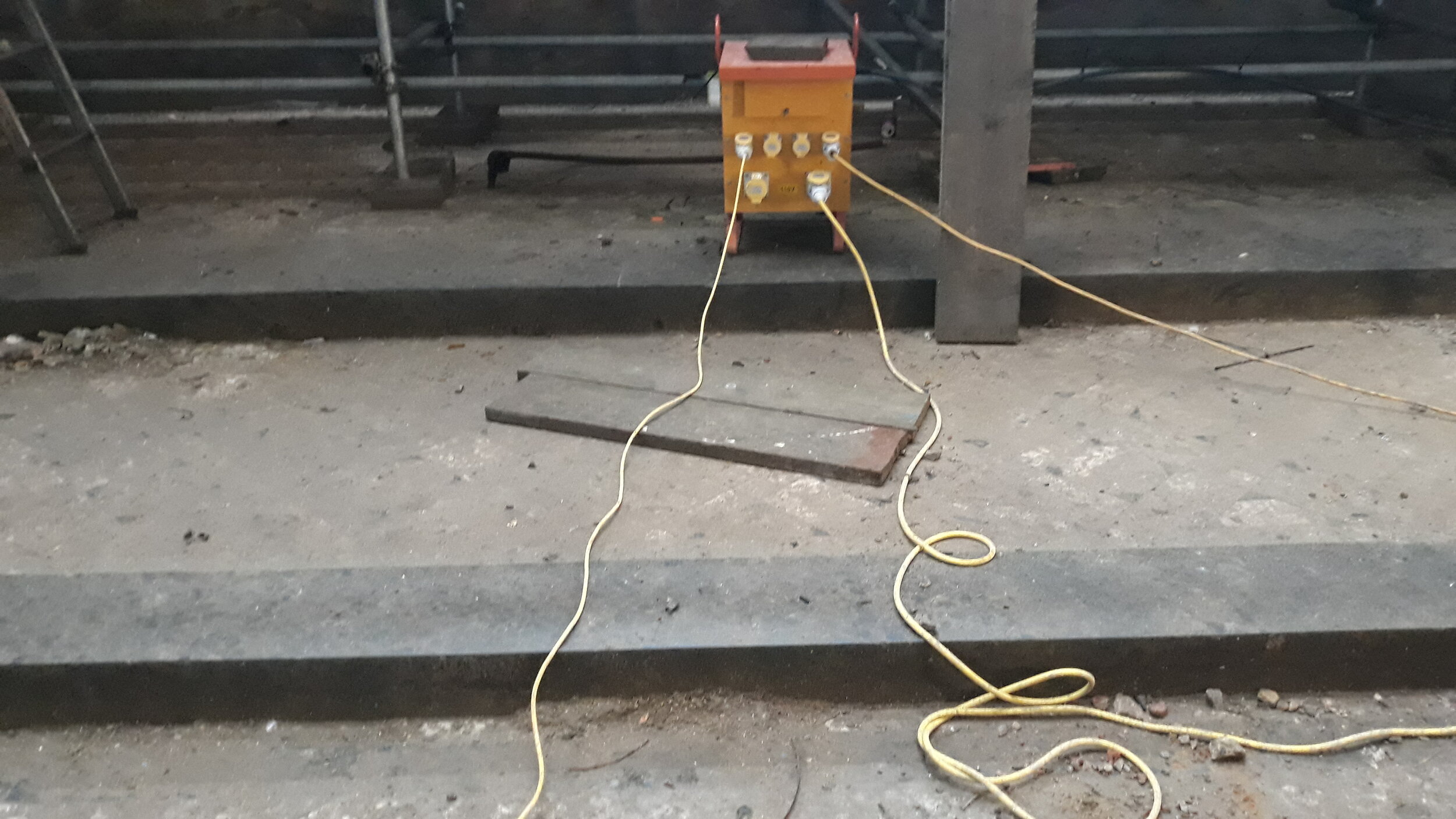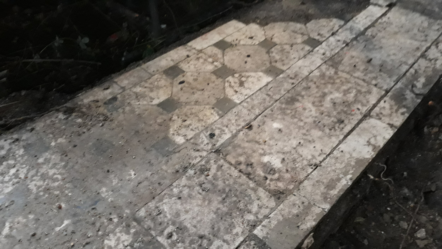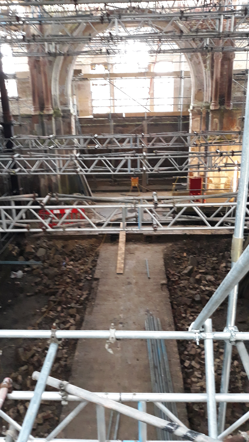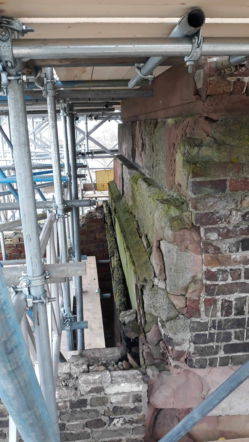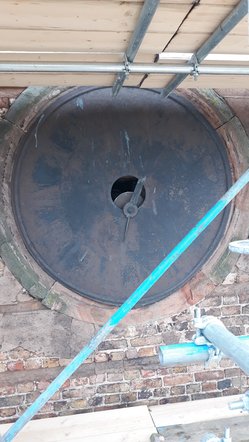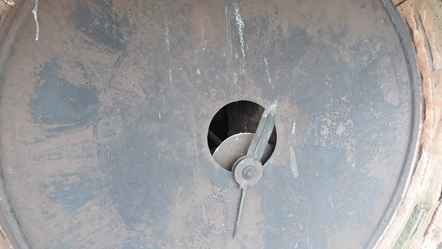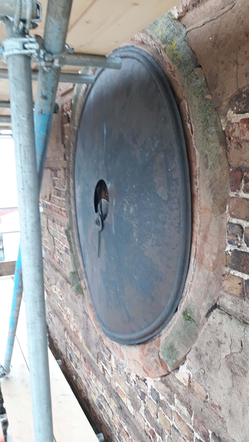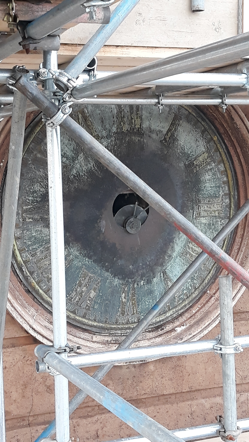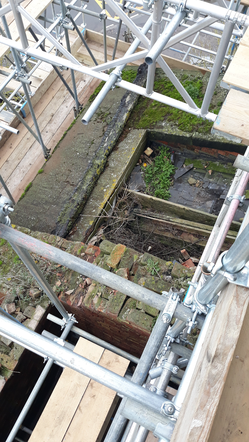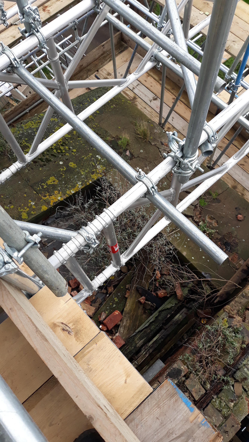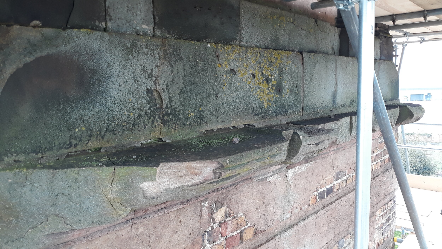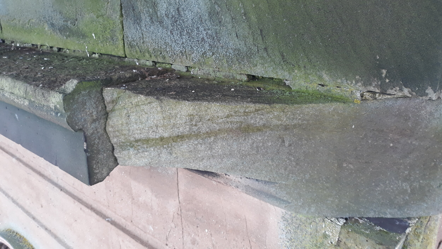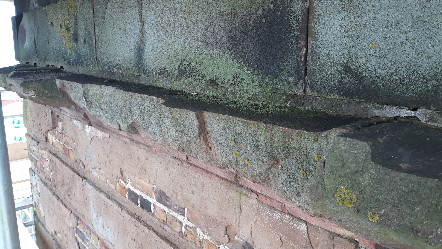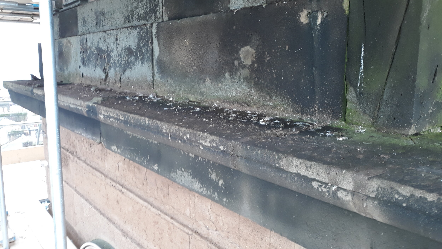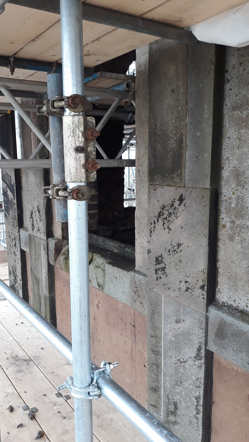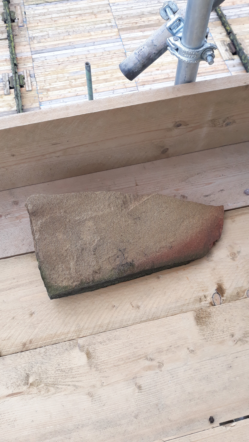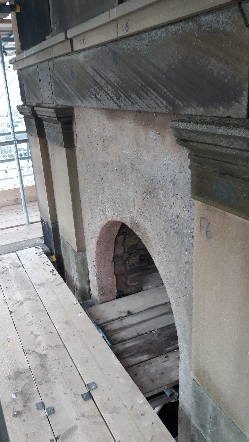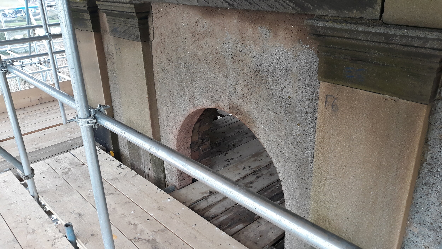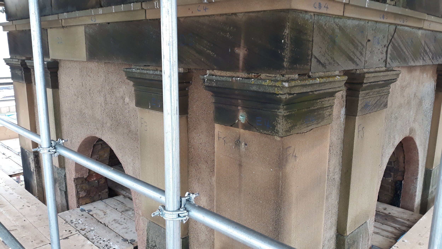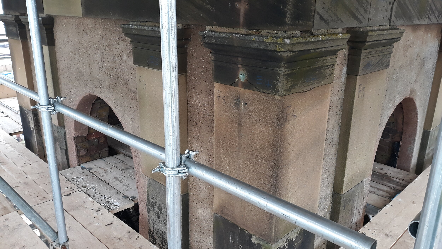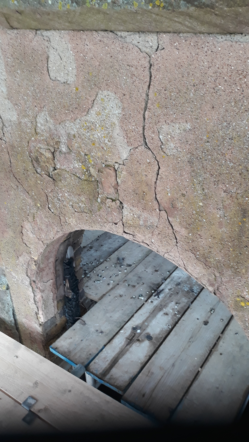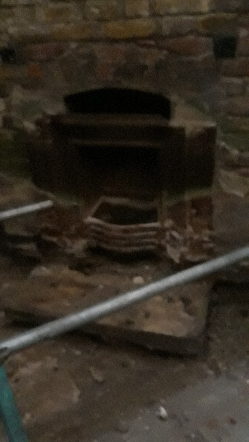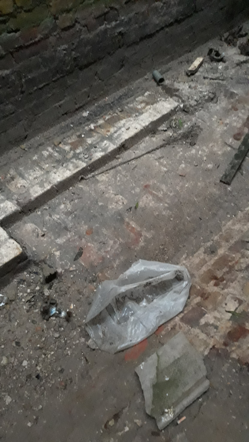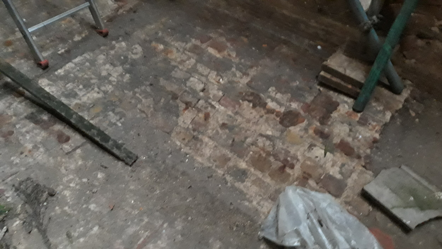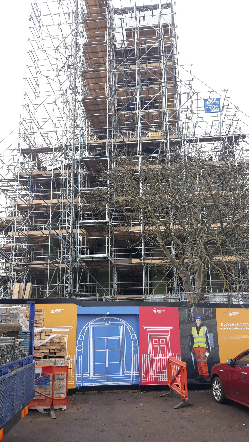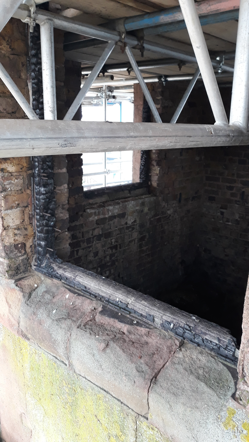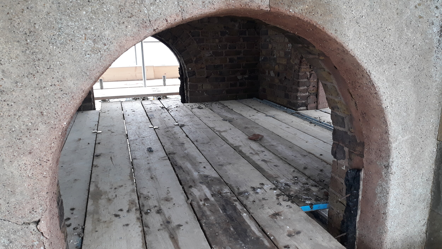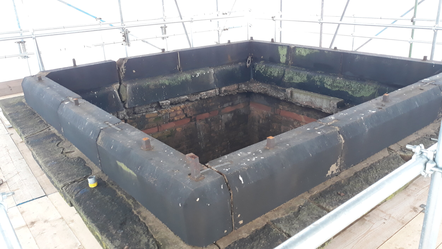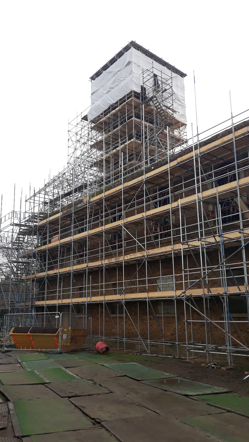Project Update : View from the Tower
For this week’s update we have some fascinating footage showing surviving late Victorian floor tiles and black marble steps discovered under a layer of concrete screed around altar area at the west end of the church (the church was, unusually, oriented with the entrance at the east end). The clips also show the different levels of the clock tower revealing the poor state of the fabric following the fire and nearly two decades of exposure to the elements. Also a test section of what will be the re-instated parapet. Not quite right yet - but work in progress!
Left: a section showing the proposed construction of the new parapet. This design is based exactly on the original Georgian parapet which was not rebuilt after the first church fire in the 1880s. The new roof will also follow an almost identical profile to the original. This test section is to allow the design team the opportunity to scrutinise the detail, assess the soundness of the construction and the colour of the render. It needs to be right!
At some point during the 20th century the beautiful Victorian tiled floor in the church was mostly covered over by a layer of concrete. Its recent rediscovery during building works was a surprise and a delight. Our architects are now working out how to retain as much of the floor as possible in the final designs. Set into the floor on the level below the altar there is also an ornate cast iron grille which acted as a vent for the hot air heating system. The video clip shows this in more detail.
With the scaffolding now covering the church it was a strange and wonderful experience to be ‘inside’ a building which had been open to the elements for so long. The image below also show details of the burnt remains of the two existing timber beams that run the length of the building and sockets which held roof joists shown at the base of the far gable wall.
The workings of the clock can be seen behind one of the original clock faces. We have had some interesting comments on social media highlighting stories of residents that, in the past, had been tasked with winding up the clock in this tower. We encourage anyone to visit our ‘Tales from the dockyard church’ page to share your stories.
Partial remains of one of the original timber frames of one of the four arched openings that are situated toward the top of the tower, above the clock faces. It is a great opportunity to be able to get close and share some of this content with our supporters & followers.
A rare photo taken at the very top of the tower looking into its interior. With the scaffolding work now nearing completion, the work on the tower is the first stage of the actual physical construction phase of the project.


